In the realm of interior design, the spotlight often shines on opulent lobbies, chic restaurants, and lavishly decorated guest rooms. Yet, there’s a vital, often overlooked element that plays a pivotal role in the overall guest experience – corridors. These transitional spaces, connecting different areas within hospitality establishments like hotels, restaurants, and resorts, have the potential to be design masterpieces in their own right. Utilizing these areas, Designers can express the environment’s design thesis, ultimately leaving a lasting impression on visitors.
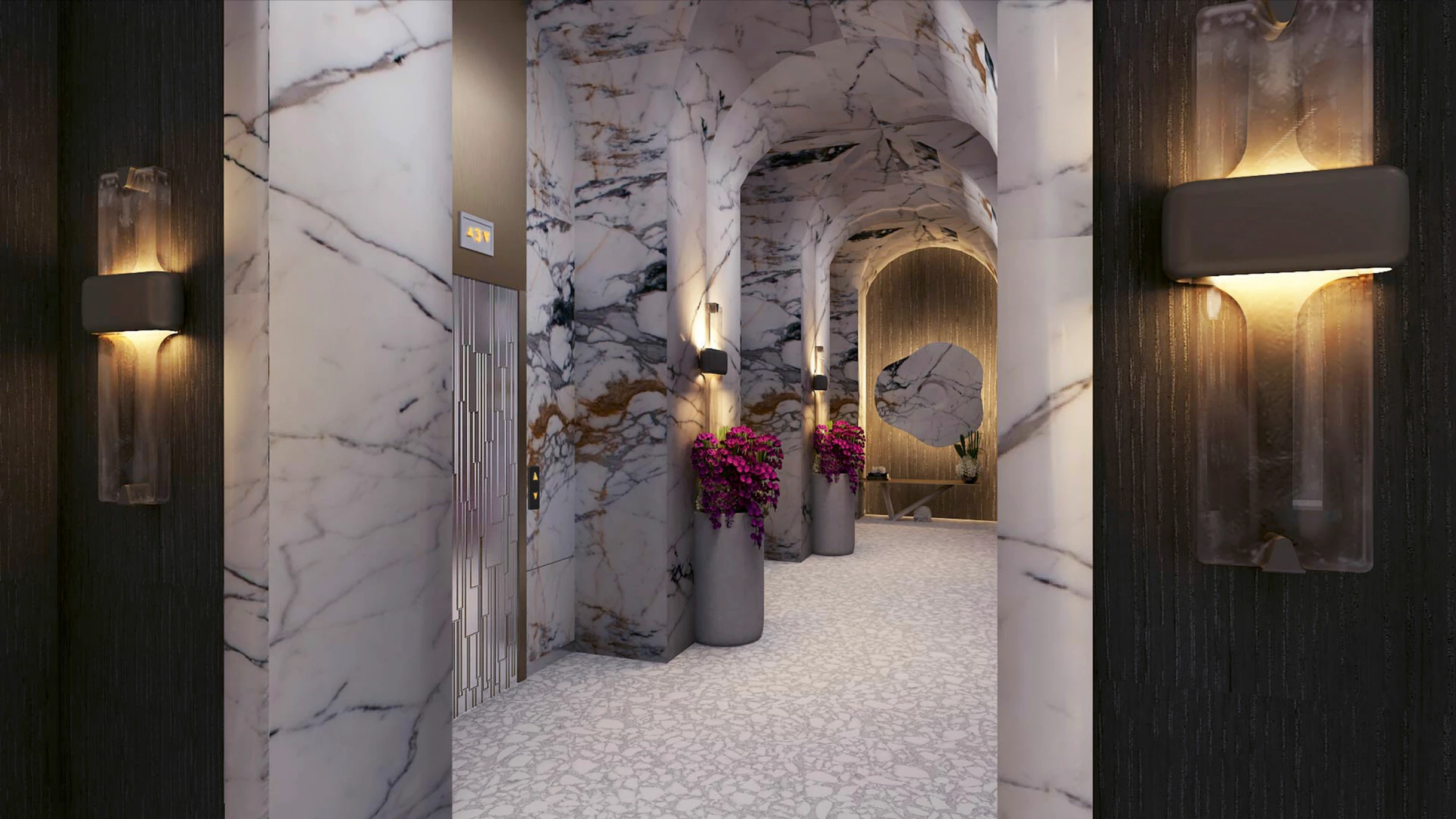
© Drake + Khan Design / The Mila Hotel
Corridors serve as the connective tissue of a hospitality space, guiding guests from one area to another. When thoughtfully designed, they create more than just a seamless transition, instead, they can transform a space into vital areas that maintain an established mood, or concept. As Designers, we understand that there are many ways to achieve this through several subtle variations such as decorative wall paneling, art installations, material changes, or accent lighting; all of which can break monotony and offer guests new moments of visual delight.
Case Study – Captivating Drama
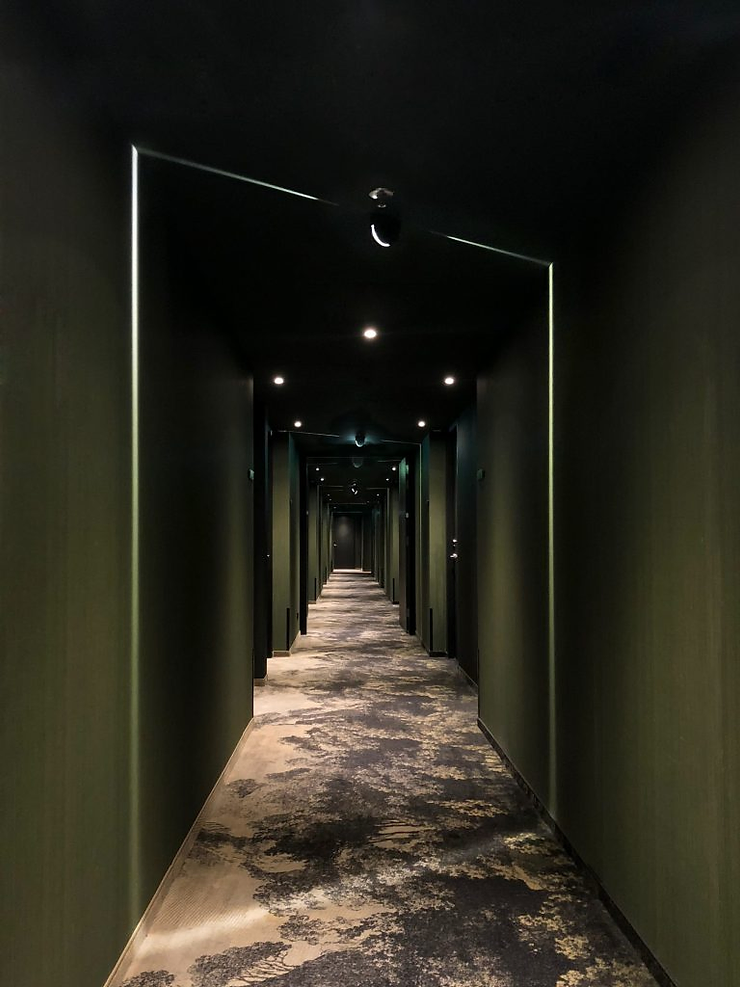
© Muriel Janssen Photography / Mulderblauw / Renaissance Amsterdam Schipol Airport
Danish design studio Mulderblauw has ingeniously utilized the common corridors within the Renaissance Amsterdam Schipol Airport Hotel to craft an enriching and immersive stay for all guests. Building on the thesis of colors displayed in the vibrant lobby, Mulderblauw takes this concept to a larger and more dramatic scale in the corridors. The strategic use of color palettes, lighting, and artistic flooring transforms these otherwise mundane spaces into captivating passageways that offer guests a refreshing break from the conventional airport hotel experience. As guests traverse these corridors, they are treated to a visual journey that awakens the senses and sets the tone for their stay, crafting a truly memorable and rejuvenating atmosphere throughout their time at the hotel. Mulderblauw’s design philosophy beautifully showcases how thoughtful design can elevate every aspect of the guest experience, even in the most unexpected spaces.
Expressing the Design Thesis
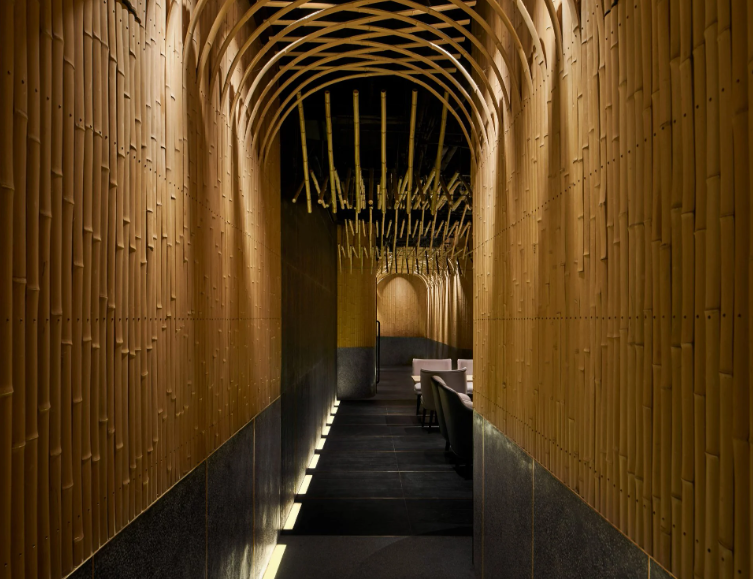
© Ruijing Photo Photography / Imafuku Architects / Dongshang
At their core, corridors are an extension of a designer’s vision. They provide an opportunity to convey the mood, or story of any establishment. Recognizing the importance of corridor design is crucial for Hoteliers and Developers, as these spaces are the first and last impressions guests have of their accommodations. The impact of well-designed corridors is twofold: it not only enhances the overall guest experience by immersing them in a cohesive design story but also contributes to a lasting impression that can influence repeat visits and positive reviews, ultimately becoming a strategic move that reaps both aesthetic and economic rewards in the competitive world of hospitality. Here are some of the elements that we consider when configuring transitional spaces.
Lighting
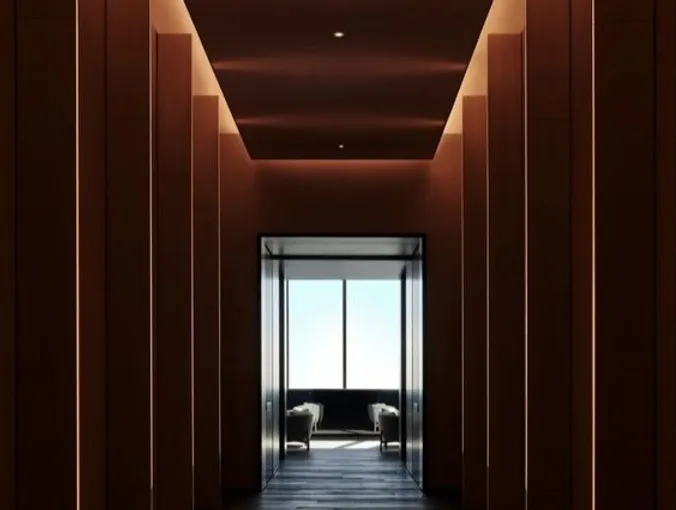
© Galavante Magazine / Yabu Pushelberg / The Amex Centurion Club, NYC
Lighting is paramount. Creative lighting can transform any ordinary hallway into a captivating experience. Designers can play with natural light, strategically placed fixtures, or even dynamic lighting schemes to create varying moods as guests traverse the space. A softly lit corridor can induce a sense of calm and relaxation, while a well-lit gallery-style corridor can showcase artwork or architectural details.
Art and Installations

© Waldorf Astoria, Beijing / Yabu Pushelberg / Lerch Bates
Corridors are the perfect canvas for displaying art and installations. Hotels, in particular, have embraced this trend, turning hallways into mini art galleries. By curating unique pieces, designers can infuse personality into the space. These displays can range from local art to thematic installations that provoke thought and conversation among guests.
Material Transitions
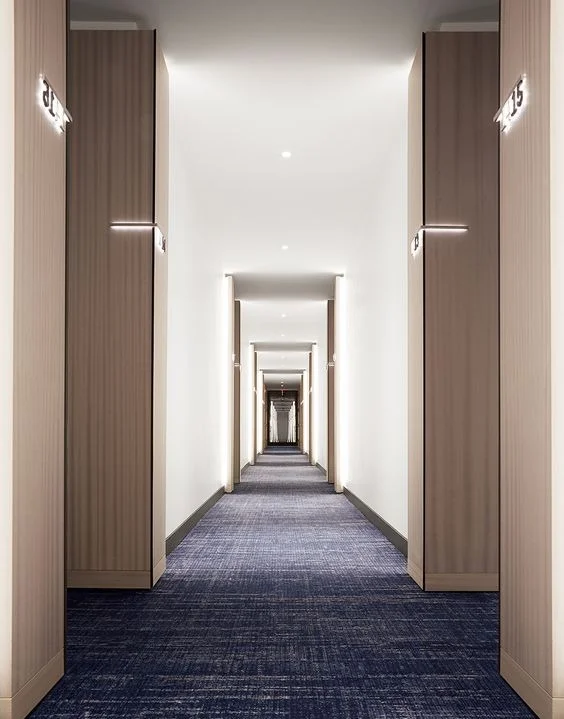
© The William Vale, NYC / Studio Munge
The strategic use of material in flooring and suite entry doors within hospitality spaces can seamlessly transform a space into a dynamic and inviting environment. When done thoughtfully, these choices serve as more than just practical elements; and become powerful tools. For instance, transitioning from plush carpeting in a lobby to sleek hardwood flooring in a suite entryway not only delineates spaces but also evokes a sense of luxury and sophistication. The change in textures underfoot and the visual contrast draw guests into the unique character of each area, creating a sensory experience that adds depth and intrigue to the overall ambiance. Such material transitions showcase the Designer’s attention to detail, offering a memorable first impression and enhancing the overall guest experience by imbuing the space with a dynamic and visually stimulating quality.
A Competitive Edge
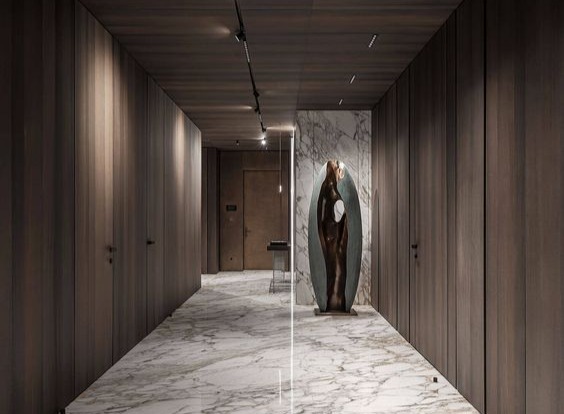
© Grand Apartment / YODEZEEN Architects
In the fiercely competitive world of hospitality, every detail counts. Corridor design can set an establishment apart from its competitors. Memorable, well-designed corridors can become a topic of conversation among guests and reviewers, potentially driving repeat visits and positive word-of-mouth recommendations.
Conclusion
These transitional spaces can serve as a continuation of the establishment’s design language, convey its unique story, and set the stage for a memorable stay. Lighting, art, and installations in corridors can leave a lasting impression on visitors, elevating the establishment’s appeal and competitive edge. So, the next time you find yourself wandering through the corridors of a hotel or restaurant, take a moment to appreciate the thought and creativity that went into their design – for it’s in these unassuming spaces that the magic of hospitality truly begins.